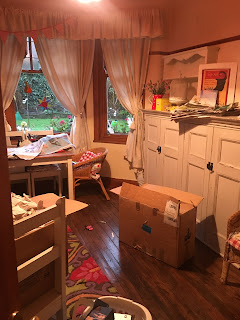Well the kitchen planner came and took all the measurements and gave me some good ideas and advice.
I chose something similar to this
I cracked on with packing up the dining room and kitchen. Just leaving essentials in the kitchen.
I had help!! See pic 4 and 7 :-))
I chose something similar to this
I cracked on with packing up the dining room and kitchen. Just leaving essentials in the kitchen.
I had help!! See pic 4 and 7 :-))
And then the bomb was dropped
When the builder was here last week. We noticed that parts of the plan wasn't correct. Mike said he would talk to the architect and have him correct them.
He has corrected part of them. But he can'y correct the size because he says we will need planning permission. I asked him this the day he came and he said we wouldn't. It's not a problem. He will just have to alter them and submit them. But I would have asked him to draw up different plans had he have been truthful. I might have took the end of my kitchen out a little bit.
This end a couple of foot.
I can't do much with this end because the cellar door is there.
Lets see what today brings



















No comments:
Post a Comment